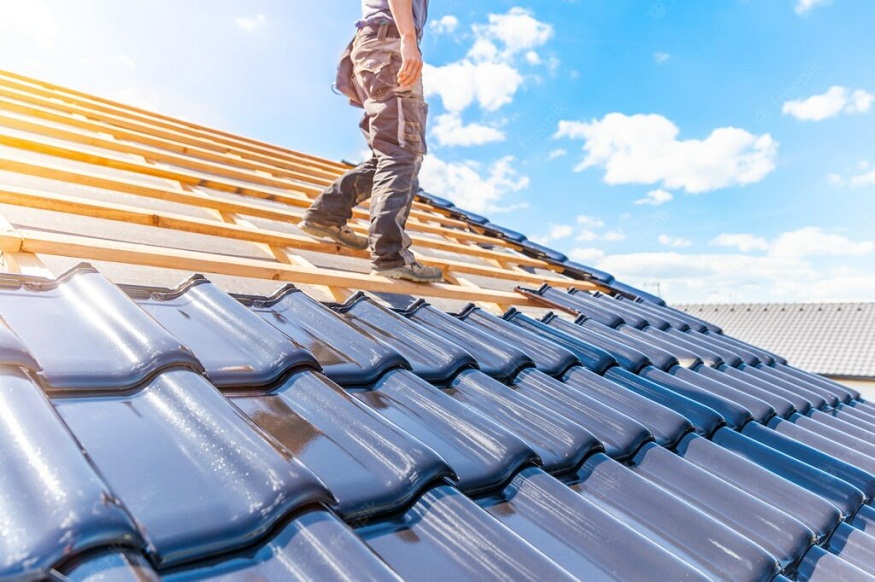Roof renovation: when your roof needs a facelift!
There comes a time when it is imperative to renovate your old roof or the insulation of your roof to prevent the rest of the structure from suffering indirect damage. If you want to redo your roof, you will find advice here for all stages of the renovation. After reading them, you will know what to look out for when designing your renovation project.
What aspects must be taken into account in the quote phase and what will determine the good progress and success of the work.
The design phase
When is it necessary or wise to have your roof redone? Whether technical or aesthetic, the reasons why it becomes necessary to renovate a roof can be multiple.
You want to install a solar or photovoltaic installation on the roof. Two forms of mounting are possible: superimposed on the roof or integrated into the frame. When directly integrated into the roof, the installation replaces the roof covering. On the other hand, superimposed installations can be mounted either inclined in relation to the roof or parallel to it, provided that the slope and orientation of the roof allow it.
You want to modernize your home:
Generally speaking, a distinction is made between a partial renovation, therefore a repair, and a complete renovation of the roof. It is also necessary to ask yourself whether a simple renovation of the roof is sufficient, whether an improvement in thermal insulation is desired or necessary and whether the framework may need to be completely redone. Owners must also ask themselves in advance if they one day wish to convert the attic and perhaps transform the attic into living rooms.
In this case, it is advisable to design the roof in such a way that it meets the needs linked to this future development and to provide additional windows or skylights for example. If the attic needs to be converted, a roof with a ventilated air gap is essential. The air will thus be able to circulate, which will have a positive impact on the indoor climate, in summer as well as in winter, and will contribute to the evacuation of humidity. There are different types of insulation, with the most common method being rafter-to-rafter insulation. On the other hand, insulation on rafters is used when the framework must remain visible or when an additional insulation system must be installed afterwards on an existing roof. If the roof structure does not allow for sufficiently thick insulation between rafters, it is possible to obtain sufficient thermal protection by installing a second insulation, this time under the rafters. Under-rafter insulation serves as an additional installation level between layers of insulation and reduces thermal bridging at the rafter level.
If the attic is not converted, the attic can serve as a ventilated space as long as the construction is suitable for it. It is advisable to systematically design metal roofs or metal roof coverings and facade cladding with a ventilated air gap (cold roof). Constructions without ventilated space (warm roof) are only suitable in very special cases and must be planned taking into account the specific features of the building and static requirements. The work required, costs, material requirements and implementation times will vary depending on the roof.
The sub-construction (latching, intermediate slats, full batten, etc.) must also be adapted to the roofing product chosen. It is imperative that the dimensions of the counter-slats and rafters meet the static requirements.
Do I need a designer for my project
You may need a designer or a project manager if the work is subject to prior declaration or authorization (building permit) — everything will mainly depend on their scale. For minor works, i.e. simple (partial) restoration without changing the initial appearance and minor renovation works (e.g. replacement of a window), no authorization or declaration is necessary. If you have your roof redone identically, you will generally not need to call on a designer, the roofer will be able to take care of the design. But beware ! Not all trades are authorized to design the entire project, as it may be necessary to carry out static calculations, particularly in the event of weight differences between the old roof and the new.
Can I have my roof renovated without a building permit
When the initial appearance of the roof is modified (dormer windows, roof windows, new framework, etc.), it will be necessary to make, depending on the case, either a prior declaration of work or an application for a building permit. As soon as the renovation is coupled with a transformation or extension, it will be necessary to prepare a building permit application file. Certain renovation work can nevertheless be carried out without prior declaration or building permit. To avoid any violation of the law, we recommend that you contact the administrative services of your municipality before proceeding with the renovation of your roof.








Post Comment
You must be logged in to post a comment.