Create your dream home
Is the dream house that you have imagined since childhood in the countryside or in the city? Or do you opt, like most families, to have a house in Montreal and a chalet/dream house in the countryside near a lake? In your dream home, you want at a minimum a beautiful, large, spacious kitchen to cook for your family and guests. You want a bathroom on the ground floor as well as several bathrooms on the upper floors, ideally one per bedroom. Also you want a beautiful, large, clean and easy-to-maintain laundry room located upstairs. Then, among the essentials, you need a large entrance with lots of storage, an open concept living/dining room area, a bathroom with a podium bath and a walk-in closet (essential).
If you opt for a new construction, whether you choose a self-build or a developer’s house, you may need the help of an architect or interior designer. It is important here to clearly define the roles and choose your professionals carefully. In summary, an architect will help you create the exterior and structural design of the house so that it complies with city standards, the building code and above all so that the concept is in harmony with your lifestyle. The architect will also block out the functional spaces of the house, that is to say, preliminarily define the position of the kitchen, bedrooms, bathrooms, etc. This is when the interior designer comes into play to fine-tune the interior layout and define the design of all the rooms. Often in my interior design mandates, I use the architect’s plans to improve storage, the position of certain openings and the layout of kitchens and bathrooms. An interior designer will focus more on the small finishing details to ensure that the house suits you.
Here are some very original ideas to integrate into your dream home. Give yourself the right to dream big and we will show you that there are no limits today in interior design and architecture.
Idea 1 to integrate into the design of your dream home: a mesh floor
For both parents and children, integrating a mesh floor as a permanent hammock is more than fun! It is ideal for naps or children’s parties! As an interior designer, I recommend setting up the net corner in a mezzanine or upstairs just at the top of a staircase for a dramatic effect.
Idea 2 to integrate into the design of your dream home: a bath in front of a window
Interior architects or interior designers excel in positioning the windows of the house so that it relates to the interior use. In interior design theory, a podium or built-in bath must be positioned in front of a window to allow the user to relax. We agree that relaxing facing a wall is not super inspiring. In practice, however, this theory is not always applied. In some interior designs of condos or smaller city homes this is not possible, but otherwise there is no excuse not to recreate this design and balance in your future home.
Idea 3 to integrate into the design of your dream home: one or more swings
This idea is really simple and easy to incorporate into your home design. For example, you could install hanging chairs in your children’s bedroom, a few swings in the basement of your house or even swings as stools at the island. Swings add a touch of youth and freshness to an interior design, even if their look is modern and clean.
Idea 4 to integrate into the design of your dream home: a bench in front of a window
A pretty bench well positioned in front of a large window in the layout of your home is a cozy invitation to relax. It can serve as a reading corner or a corner to meditate while watching the rain fall. If you have children, they will love staying there to read. Creating a beautiful built-in bench seat in your home is a beautiful interior design signature.
Idea 5 to integrate into the design of your dream home: an outdoor bar
The trend has been towards outdoor kitchens and living rooms for several years, we want to make the most of the summer heat. If the layout of your kitchen allows it, I advise you to install a sliding or accordion window that opens onto an outdoor bar counter. I have created this type of design in 3 and 4 season sheds and this concept is really a favorite with customers.
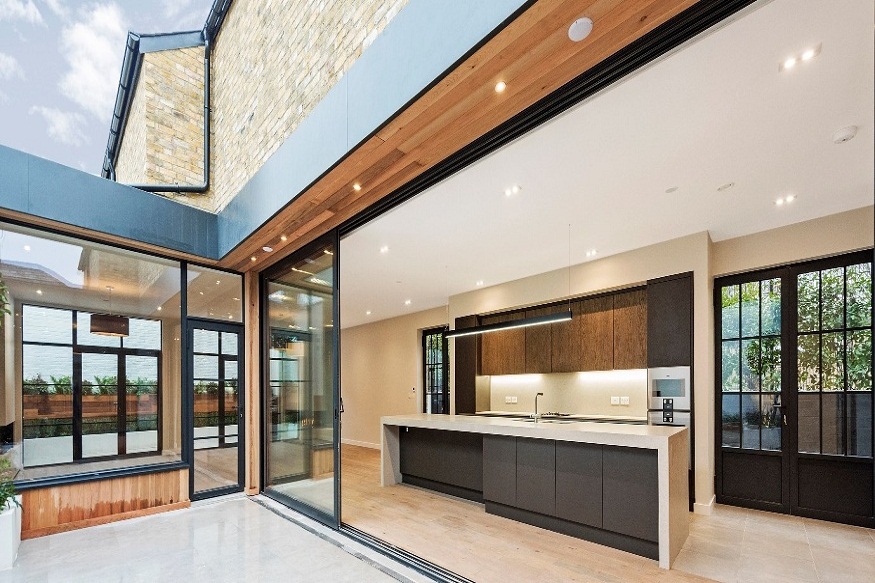

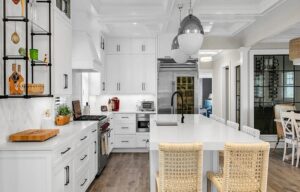
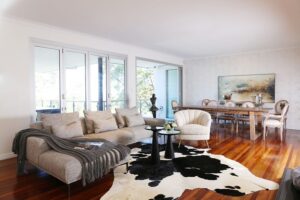
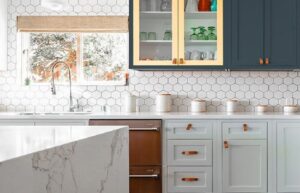
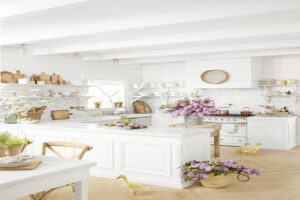
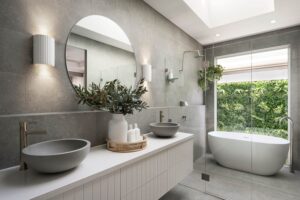

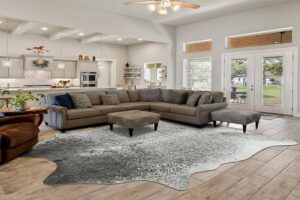
Post Comment
You must be logged in to post a comment.