How to best design your bathroom layout?
Is there one ultimate tip for designing your bathroom? You must take into account your family situation (present and future) and the space you have available! Depending on these parameters, you will already make a series of logical and wise choices.
1. Draw a simple sketch
Make a visual representation! By drawing everything to scale, you simplify things. If you are collaborating with an architect, this is certainly not a luxury.
Measure both the space and the various sanitary appliances such as the bathtub, the shower, the vanity unit and the storage units and record these on your plan. Tip: pay attention to the ceiling height.
A scale of 1/50 is common. One centimeter on the plan therefore represents fifty centimeters in reality. You will also find various bathroom planning tools online with which you can create a 3D plan.
2. Small or large bathroom?
You will arrange your bathroom according to the space you have available. Don’t forget to take doors and windows into account . Do they open inwards? Are there wasted spaces and obstacles? And is the window high enough to avoid being seen either by passers-by or by occupants of neighboring buildings?
The larger your bathroom , the more possibilities. You can choose a bathtub, a shower, storage units and a double sink. The smaller the bathroom, the more creative you will have to be. A few tips :
Shower or bathtub? A shower saves a lot of space. For families with children, a bathtub is sometimes a more practical option. Or opt for a bathtub shower, which combines the best of both worlds.
Separate toilet? If it is possible to place your toilet outside the bathroom, you will also easily save a square meter. And what’s more, you won’t risk being disturbed by your spouse or children. Your privacy is preserved.
Glass creates space! Bring in light with an opaque door or window. You can also replace the shower curtain with a sliding door for a greater feeling of space. And don’t hesitate to place mirrors which also reinforce the impression of space in the bathroom.
Suspended bathroom furniture: in addition to promoting the feeling of space, they make cleaning easier. The same goes for the wall-hung toilet.
Make the most of the light: use light colors and avoid weighing everything down with an excess of decorative elements. Large tiles are, for example, more relaxing in a small bathroom than mosaics which will weigh down the whole thing. Same observation for floor tiles.
Use all possible combinations. Don’t have room for storage? Choose a sink integrated into a storage cabinet with mirror. Or place a decorative radiator: it produces additional heat, will allow you to hang your towels and reinforces the feeling of height.
3. Think about your current and future situation
Depending on your family situation, present and future, you must make choices for the layout and installation of your bathroom. If you do not have to take into account the presence of children, aesthetics will be paramount. If you have children (or plan to have them), you must make certain choices for their safety and for your comfort of use.
A semi-recessed bathtub is partially sunk into the floor. It is therefore easier to enter or exit. Think about your old age. A walk-in shower will also save you from missteps.
A child-height sink is an option. Consider installing a large mirror so that your children can use it for several years.
An additional tip for faucets: thermostatic valves allow you to limit the temperature to a certain level so that your children do not risk burning themselves.
4. Don’t forget lighting and sockets
Plan for a sufficient number of contacts, especially around the sink. However, place them a good distance from water sources to prevent your electrical appliances from being placed near water. Switches and sockets cannot be accessed from the shower or bathtub. Allow at least one meter between them and the electrical device.
Finally, also think about light. Provide sufficiently powerful lighting throughout the room, but especially around the mirror (for example for brushing your teeth, flossing, waxing, (removing) your makeup or removing your contact lenses). And finally, don’t forget to provide possible ambient lighting.

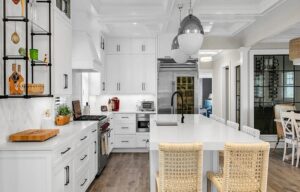
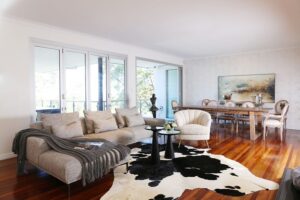
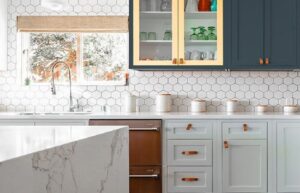
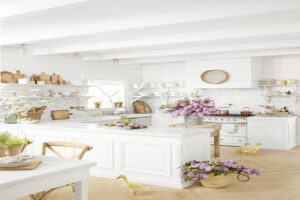
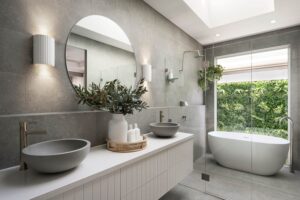

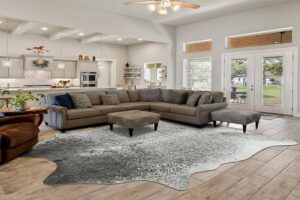
Post Comment
You must be logged in to post a comment.